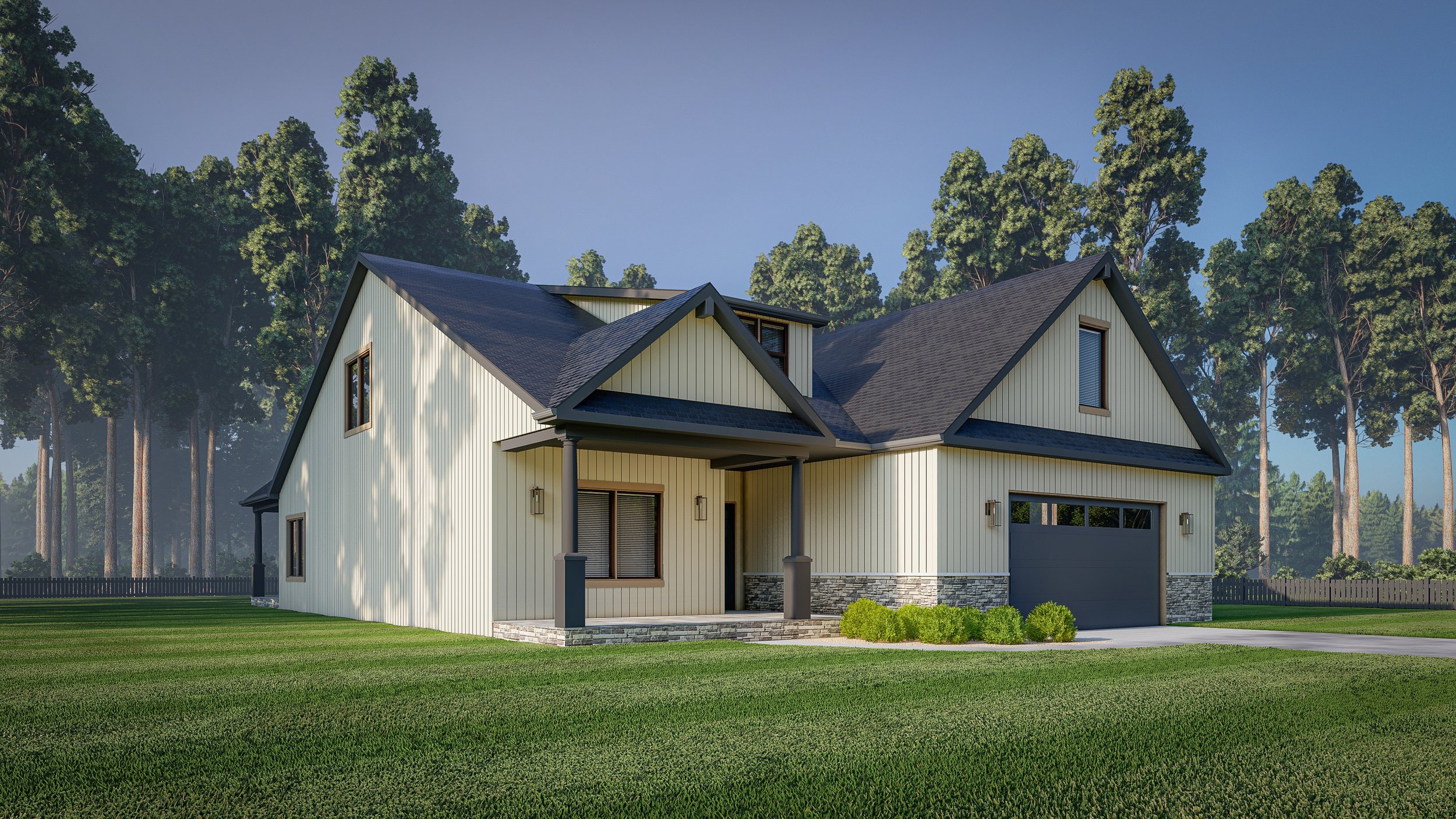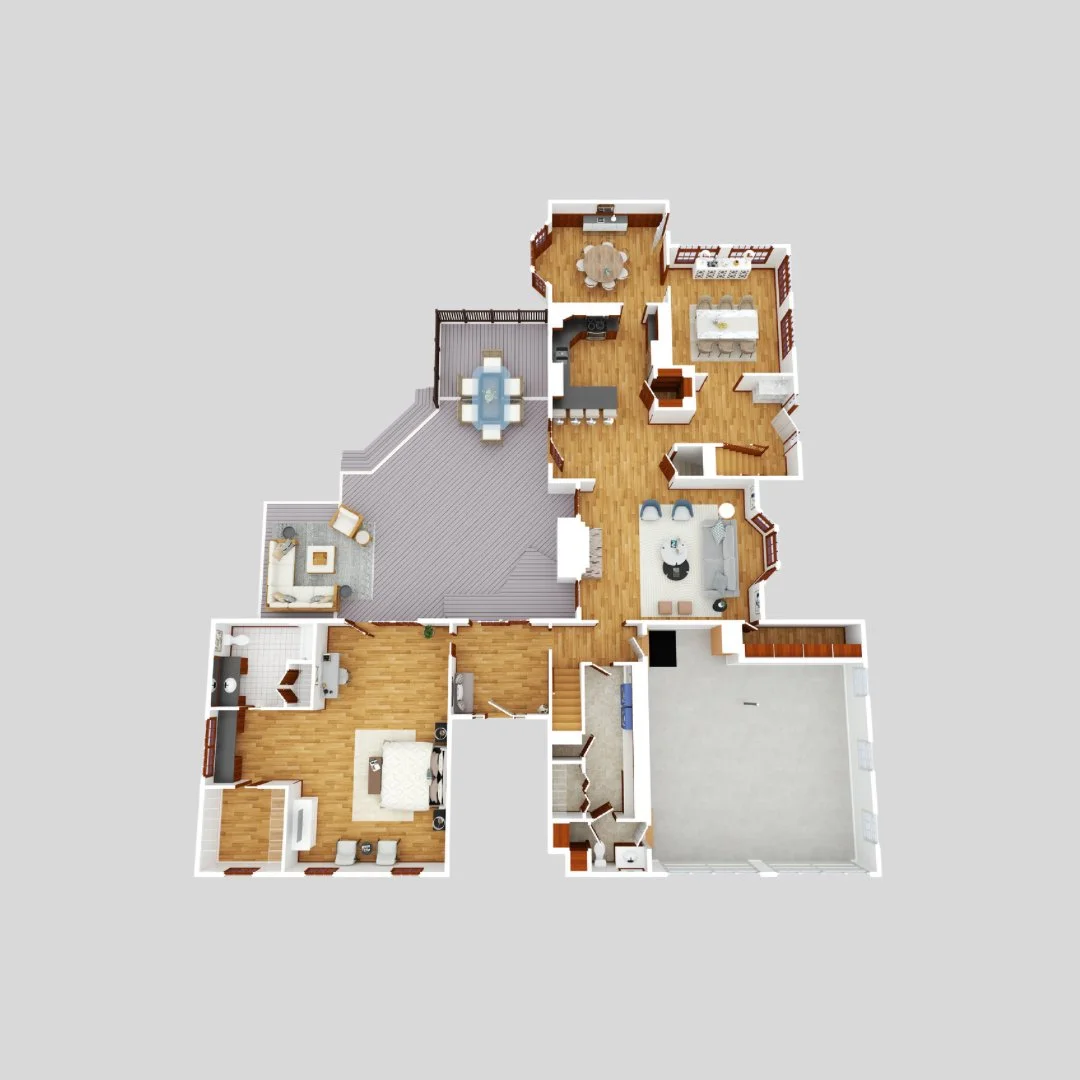

Floor plans are an essential tool in real estate shopping, especially in Bloomington, Indiana. Offering buyers & Renters a clear understanding of a property’s layout and flow. Unlike photos or videos, a floor plan provides a bird’s-eye view of room dimensions, spatial relationships, and the overall functionality of the home. This helps buyers visualize how their furniture will fit, plan renovations, and determine if the space suits their lifestyle. Including a detailed floor plan in listings saves time by attracting serious buyers who already have a good sense of whether the property meets their needs, making it a valuable asset in the Bloomington real estate market.










